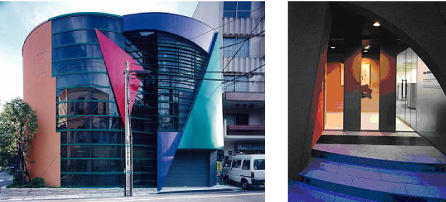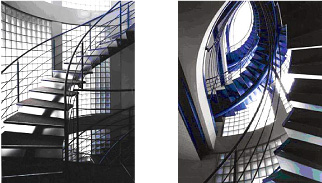

東京都港区内の商業地とマンション街の混然とした角地に立つオフィスビルで、
建主は酪農、農園などの経営指導を主業としている。
このため、ビルを鉢植えと見立て、アイキャッチャーとして
シャベルのオブジェを配して差別化を計った。
小ビルながら有効なスペースを確保し、なおかつモダンな
オフィスインテリアを目指している。
SMALL OFFICE BUILDING IN AKASAKA, TOKYO:
Non distincted area mixed with mansion (dwelling building),
shop snd commerced buildings.
This is the agricultural trading company.
Center core is filled with light of outside throgh glass block panels.
Stairs is designed light weight looking in the open area,
but this is not easy solution because of constructive regularity.
Non distincted area mixed with mansion (dwelling building),
shop snd commerced buildings.
This is the agricultural trading company.
Center core is filled with light of outside throgh glass block panels.
Stairs is designed light weight looking in the open area,
but this is not easy solution because of constructive regularity.


