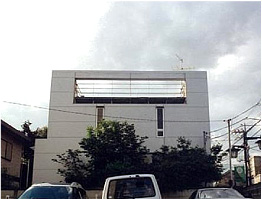


開口わずか4m。これに全体に斜線制限が大きくかかるという敷地条件。
家族は子ども2人の4人。奥様はフラワーアレンジの事務所も必要とのこと。
これでどこまで豊かさが確保できるかが大きな課題だった。
室内写真が示すように、これが精一杯の居間空間で、
このために建て主の希望した廻り階段も踊り場を居間の一部とするような
配慮をしている。右側窓下の三角の欠込みは半地下の下階に下って採光を
もたらすための切り抜き(内庭)となっている。
SMALL HOUSE IN TOKYO:
The strict regularity for construction in cities in Japan is noted
all over the world.
This is the example of this difficulty. Wideth which face to roadside border has
only 4m, depth is 10m, and cutting oblique line for giving sun light
on the other territory of north side is required 5m height from ground
on the north border.
This has 3 stories according to client's demand,
so you san see the situation of bathroom on the 3 floor.
This solution is a challenge for snowy mountain dwelling
on the point of water proof.


